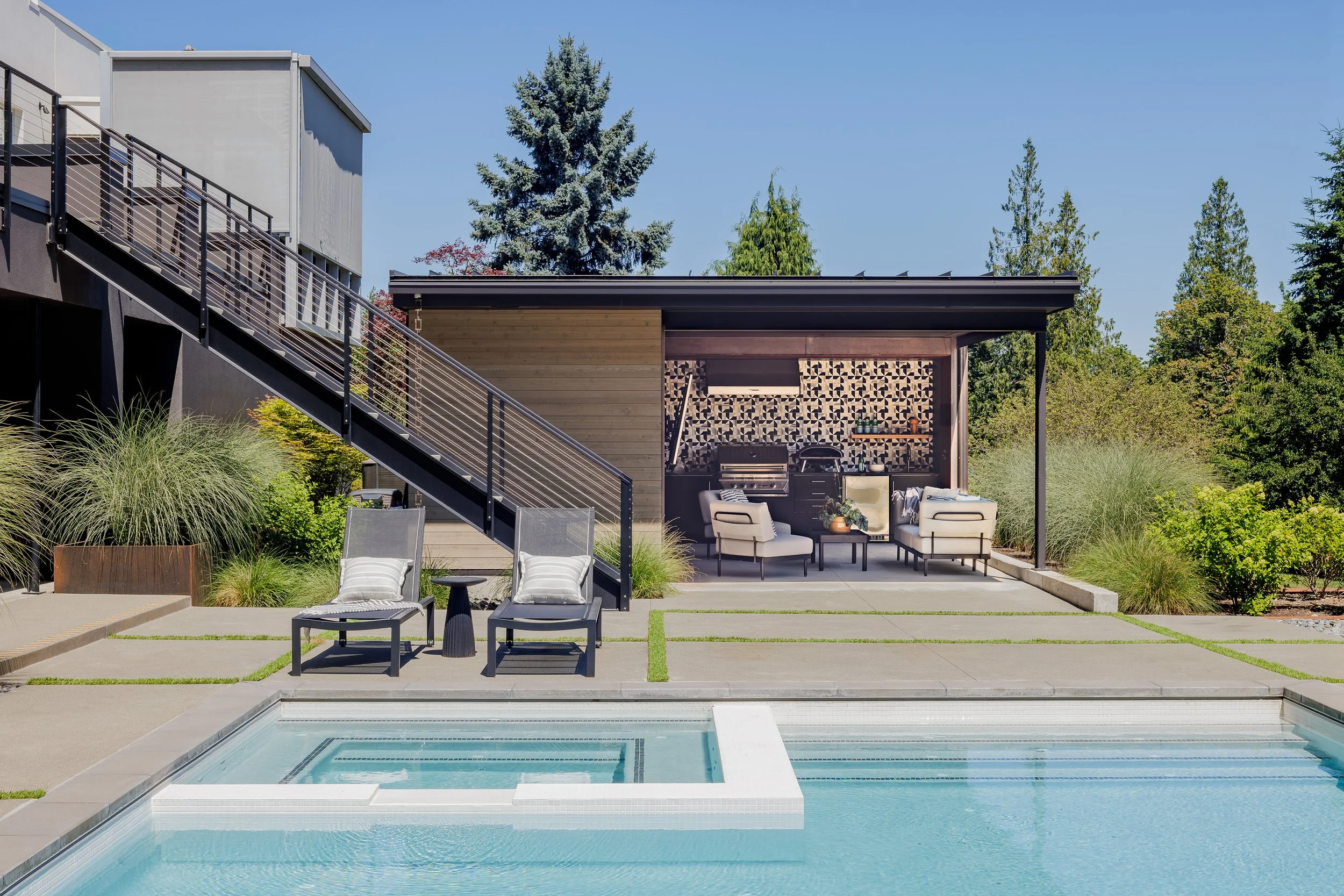DESIGN | BUILD: EDGE
25209 Phase 2 | Pool and Pool House
Originally designed by LMN Architects in the 1990s, this home occupies a broad site with sweeping views east to the Cascades. While the home had strong visual connections to these views, its access to the landscape was constrained to a single daylight-basement door. A new pool and pool house reframe this edge condition, transforming the underutilized lawn into a sequence of outdoor rooms that extend the architecture into the site.
The pool is oriented due south to optimize solar exposure, while the pool house is strategically placed to the north, aligning with the articulation of the home’s existing east façade and introducing a mediating buffer to the street. Conceived as two rectilinear blocks beneath a floating roof plane, the new structure establishes a clear organizational framework. The paired blocks define a central, covered gathering space that opens outward in two directions: south to the pool and east to the lawn and mountains.
The outdoor kitchen and storage are consolidated within a steel-clad block to the north, whose opaque back provides privacy. The pool equipment room is house in a stained cedar block to modulate scale and material expression. A breezeway between these volumes frames a view into the landscaped corridor that both separates and links the existing house with the new intervention.
A steel-and-concrete floating stair extends from the existing deck to the new pool terrace, establishing a strong visual and physical connection. At the basement level, an enlarged opening with sliding doors links a remodeled family room directly to the pool and pool house.
New plantings weave around the new structures, softening their crisp lines and grounding them in the landscape.
Phase 1 work to this residence can be found here.











