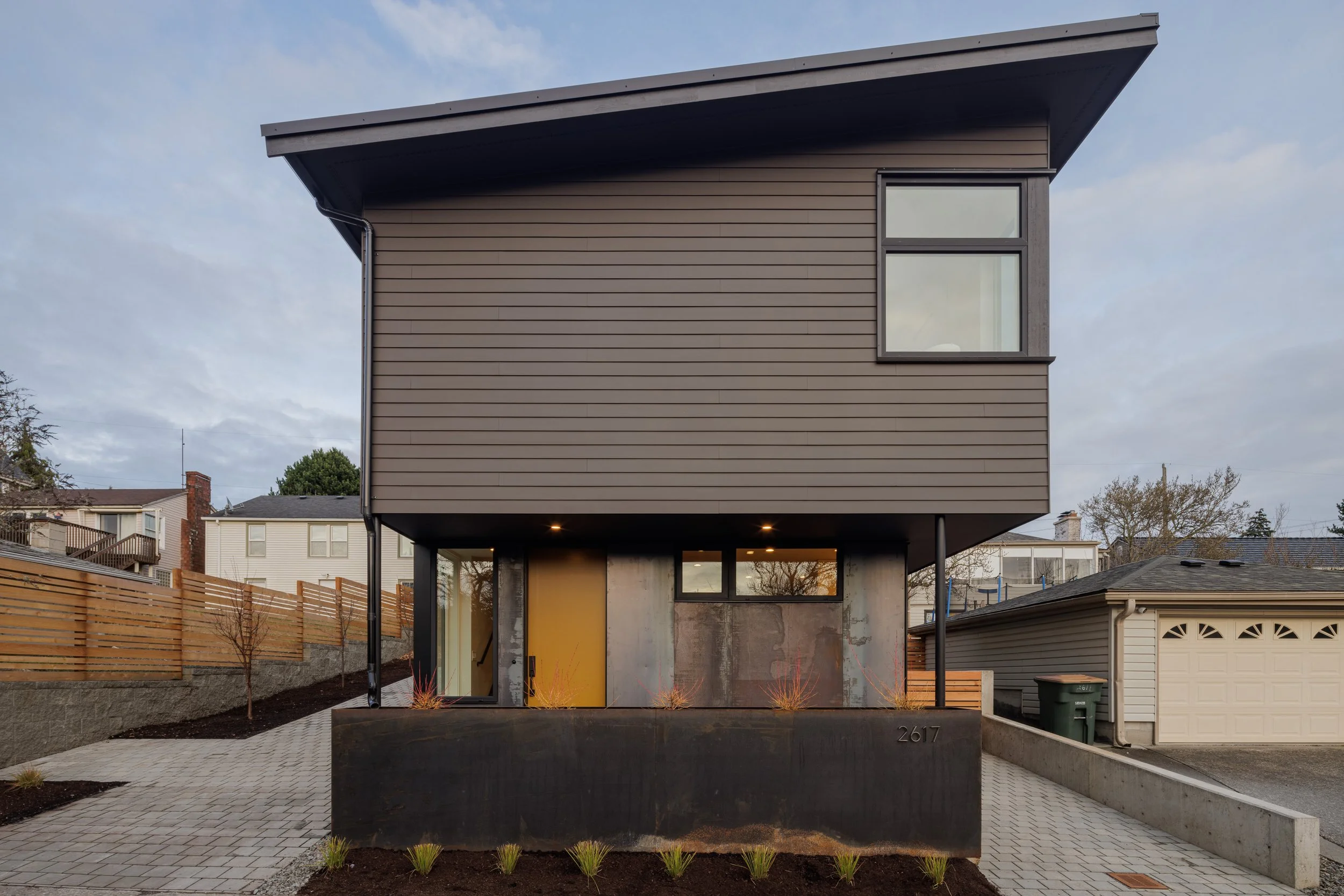
DESIGN | BUILD: EDGE
2617 | New Construction
This detached accessory dwelling unit (DADU) is one of two new new homes on an urban street-to-alley lot in the heart of Magnolia. Each home was designed to respond to the scale of the surrounding neighborhood and sloped lot, and thoughtfully oriented to balance views, light, and privacy. Pockets of dynamic outdoor spaces flow into interior spaces. Dense, native plantings are anchored by several trees that will provide screening and shade in the summer and bright color in the fall as they mature, and a generous bioretention planter collects and filters runoff. The DADU is sited to engage the alley, activating this urban edge with a covered entryway and raised plate steel planter. Living spaces look out to a small courtyard with native plantings and a double high volume at the dining area brings in light from above. Sleeping and office spaces are lifted to the second floor by a floating steel stair; vaulted ceilings and large windows let in an abundance of southern light.
photography by Nathaniel Willson












