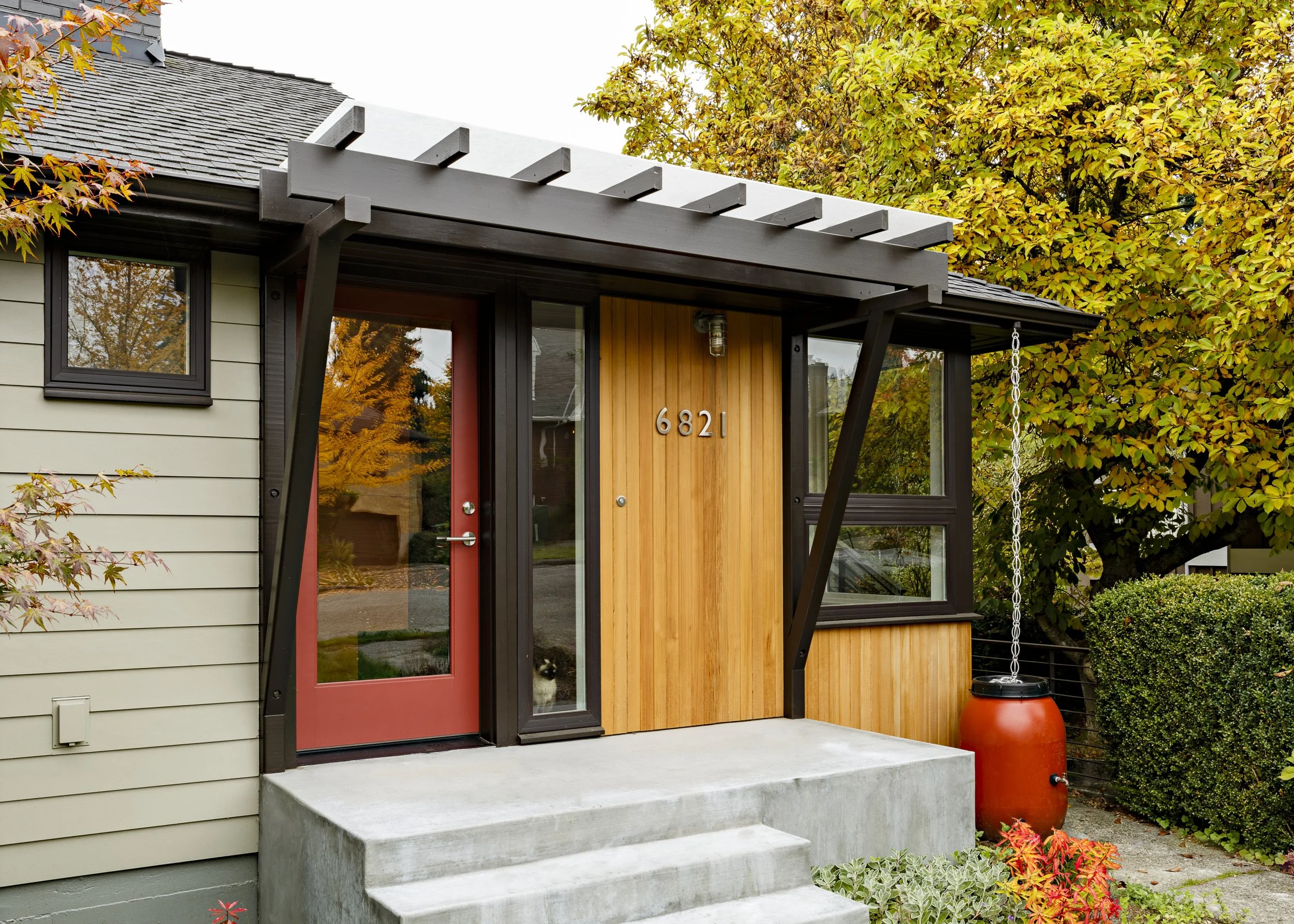DESIGN/BUILD: EDGE
6821: Remodel | EDGE was brought on board to tie together the two disparate halves that comprised this family home. A previously completed modern addition at the back of the original 1943 home provided the owners more light and space for their growing family, but the resulting forms and spaces did more to contrast than integrate the old and new. EDGE worked to create a dialogue between these halves while also creating a new front porch, entry and powder room. Generous corner windows bring light into the revised entry space, and Douglas Fir panels wrap from the entry into the dining room, echoing the fir cabinetry at the kitchen addition beyond. Other upgrades included a new heating system, insulation, new energy efficient windows throughout, and new exterior siding.
fir panels by 7 Hills Design
photography by Lincoln Barbour




