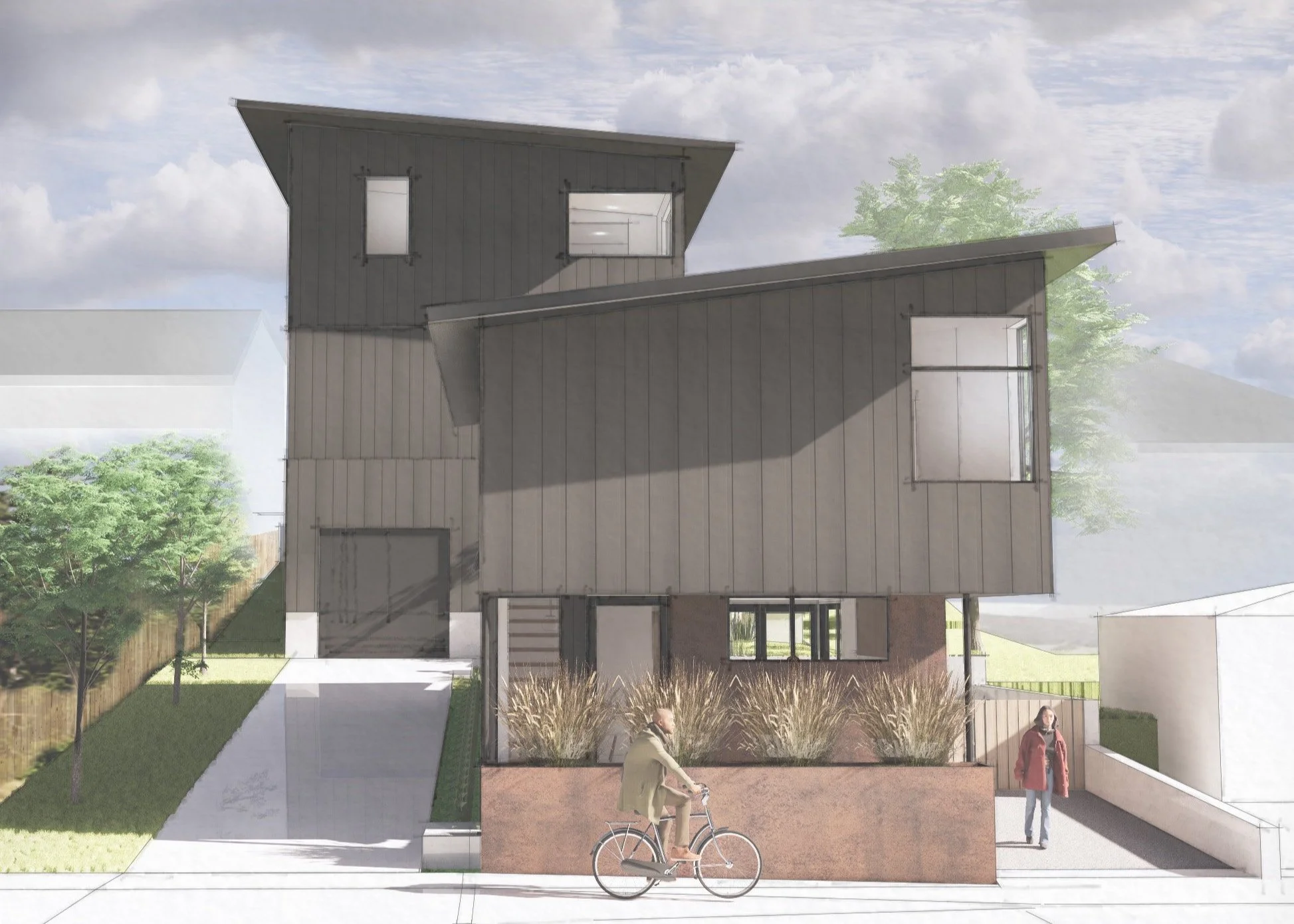DESIGN | BUILD: EDGE
AVAILABLE EARLY 2024
East house: 4 bedrooms, 3.5 baths | 3,320 SF (+ 242 SF single-car garage)
West house: 2 bedrooms + office, 2 baths | 1,033 SF
An urban street-to-alley lot in the heart of Magnolia is home to two new residences. Building massing responds to the scale of the surrounding context and sloped lot, creating pockets of dynamic outdoor spaces that flow into and through interior spaces. Each structure is thoughtfully oriented to balance views, light, and privacy.
The entry to the east house pulls in and steps back from the street, creating an outdoor living room in the east-facing front yard. Interior spaces are organized around a floating steel stair core; generous windows provide territorial views and sliding doors access decks off both the kitchen and living room.
The west house is sited to engage the alley, activating this urban edge with a covered entryway and raised plantings. Living spaces look out to a small courtyard; sleeping and office spaces are lifted up to the second floor by a floating steel stair; large windows let in lots of natural light.
Construction is underway.













