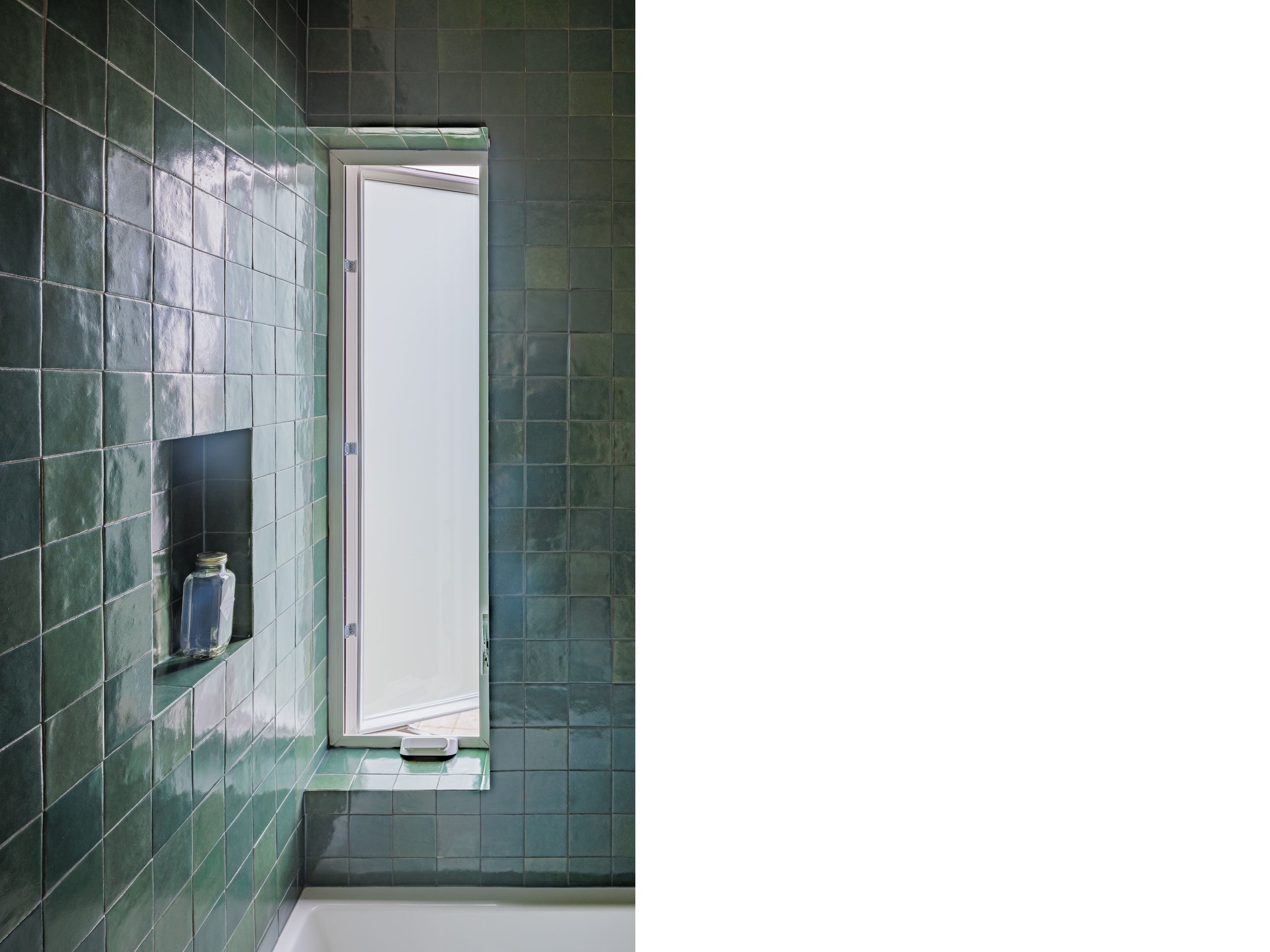DESIGN | BUILD: EDGE
4209 | New Construction
Two new homes were added to this sloped, street-to-street site in Magnolia, increasing density within a single-family neighborhood. We terraced the site and oriented each structure respective to the bordering east and west streets to create a series of outdoor rooms, anchored by a light-filled courtyard at the center of the site. Openings between structures were strategically placed and screened to retain privacy; a consistent material palette unifies the two structures (see 4208).
The L-shaped plan of 4209 wraps around the central courtyard with circulation along its south and west edges, maximizing access to daylight and allowing for views out, and then back in at both floors. Double high spaces at the entry and living room create a dynamic sectional relationship between floors, connecting the home’s inhabitants as they go about their separate tasks throughout the day. Full height windows were placed to align with other architectural elements and to define circulation zones; they also bring in an abundance of light and engage the landscape. At the courtyard, a large bio planter holds the inside corner of the L-shaped plan and collects roof runoff for both homes.


























